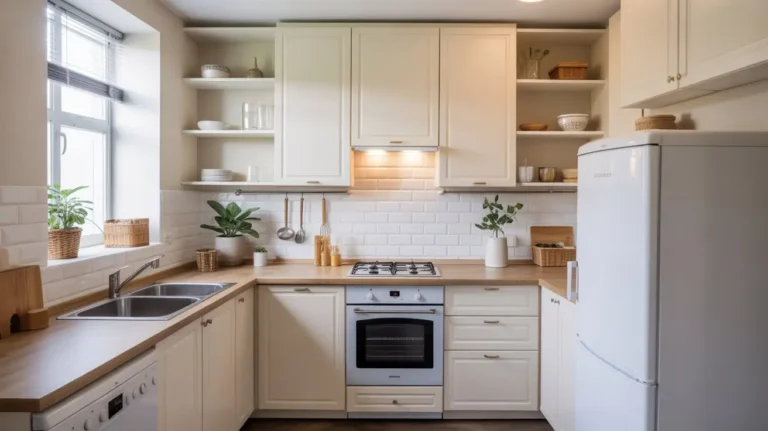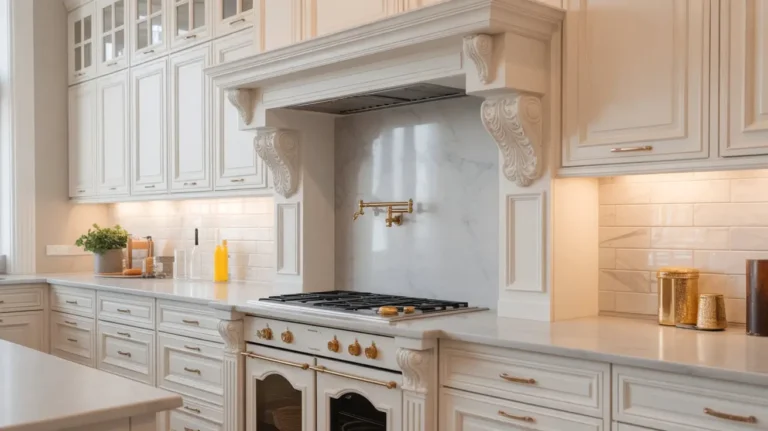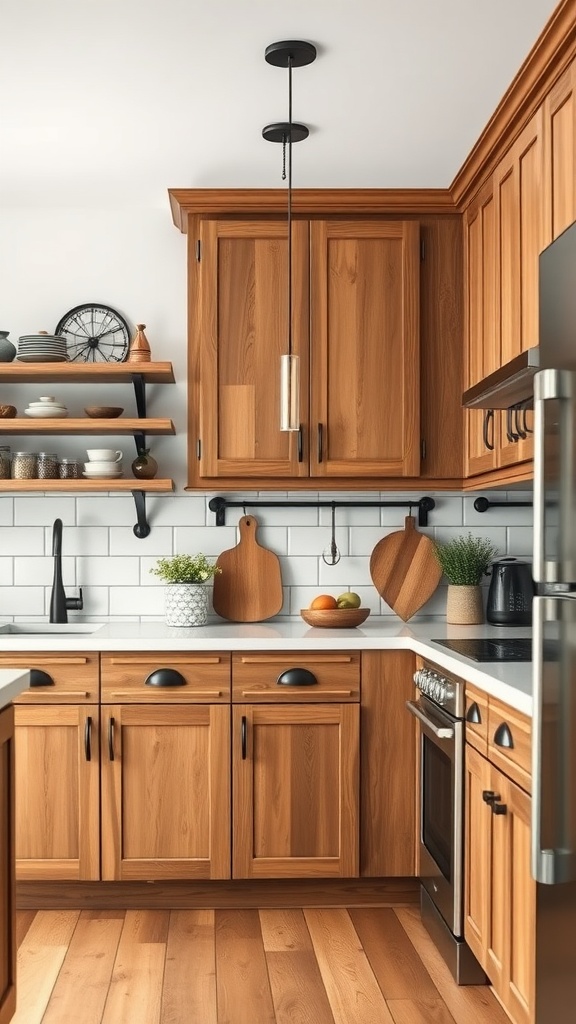12 Stunning Small Kitchen Remodel Ideas to Maximize Space
A small kitchen remodel is a fantastic way to breathe new life into your space without the need for a complete overhaul. Whether you’re looking to maximize storage, enhance functionality, or simply update the look, small changes can make a big impact. From choosing the right colors to optimizing layout, let’s explore how to transform your kitchen into a space you’ll love spending time in.
Efficient Layout Planning
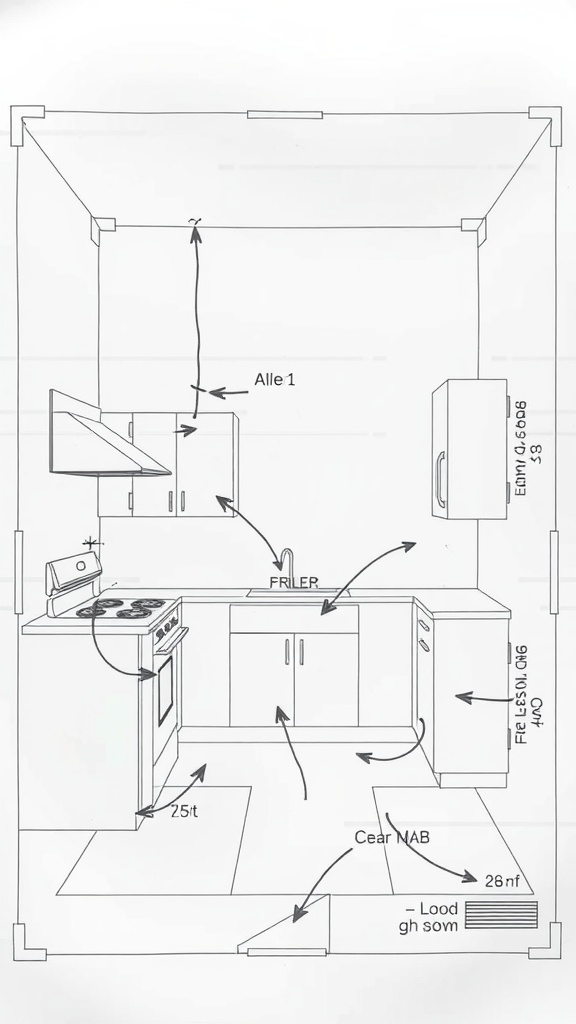
When planning a small kitchen remodel, layout matters a lot. The image shows a simple design that maximizes space and functionality. A well-thought-out layout can make cooking and entertaining much easier.
The placement of the stove, sink, and refrigerator creates a work triangle, which is efficient for cooking. Keeping these key appliances close together saves time and effort. In this layout, the stove is positioned near the sink, making it easy to transfer ingredients and clean up afterward.
Storage is another important factor. Cabinets above and below the counter provide ample space for dishes, pots, and pans. This design allows for easy access to everything while keeping the kitchen organized.
Don’t forget to consider traffic flow. The arrows in the image indicate movement paths, ensuring that people can move around without bumping into each other. This is especially important in smaller kitchens where space is limited.
Overall, an efficient layout not only enhances functionality but also makes the kitchen feel more spacious. A few thoughtful changes can transform your cooking space into a welcoming area for family and friends.
Also Read: 11 Smart Small Kitchen Layout Ideas for Maximum Space Efficiency
Smart Storage Solutions
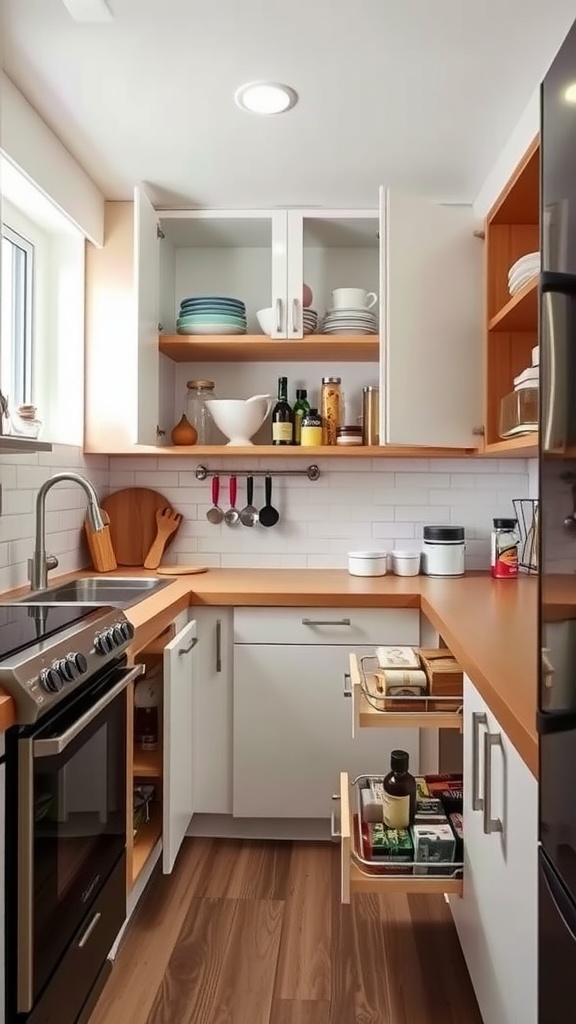
Maximizing space in a small kitchen can feel like a puzzle. The image shows a well-organized kitchen that makes the most of every inch. You can see open shelves that display colorful plates and mugs, adding a cheerful touch while keeping essentials within reach.
The clever use of drawers is a highlight. Notice how the drawers pull out smoothly to reveal neatly stored items. This design keeps everything accessible and tidy. Instead of cluttered cabinets, you have a streamlined look that’s both functional and inviting.
Another great feature is the hanging storage beneath the shelves. It’s perfect for utensils and spices, making cooking more efficient. By keeping often-used items visible, you can quickly grab what you need without digging through a crowded cupboard.
Overall, this kitchen showcases how smart storage solutions can transform a small space into an efficient and stylish area. You don’t need a large kitchen to create a functional workspace; just a bit of creativity and organization can go a long way!
Compact Appliances for Small Spaces
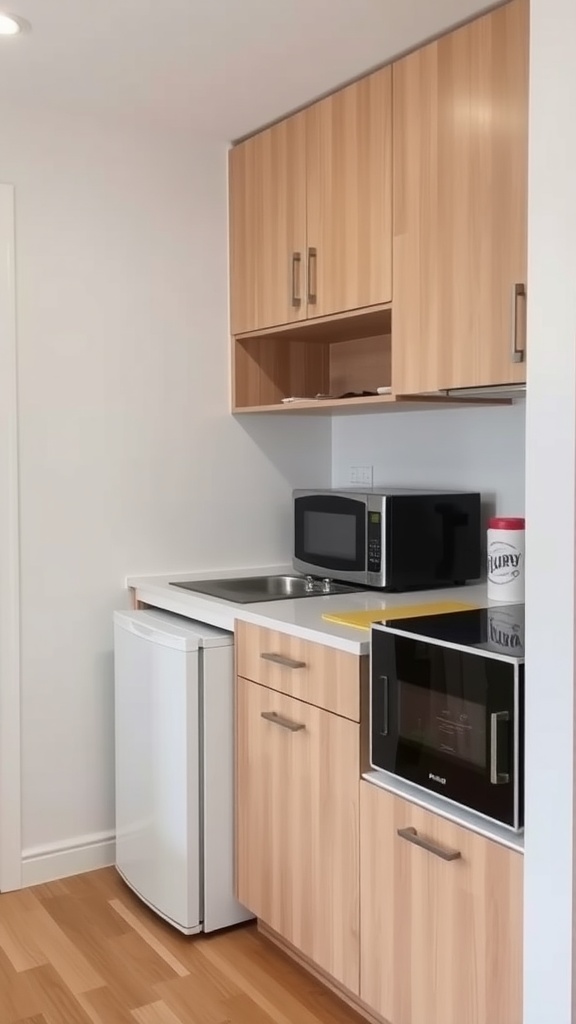
When working with a small kitchen, choosing the right appliances can make a big difference. In the image, you can see a well-planned layout featuring compact appliances that fit perfectly in the limited space. The refrigerator and microwave are neatly tucked away, leaving room for counter space.
These appliances are not only space-efficient but also stylish. The sleek design blends well with the wooden cabinetry, giving the kitchen a modern feel. Opting for smaller models doesn’t mean you have to compromise on functionality. Many compact appliances offer the same features as their larger counterparts.
In a small kitchen, every inch counts. Consider appliances that stack or have dual functions, like a microwave that can also bake. This way, you maximize your workspace while keeping everything within easy reach. Small kitchens can be functional and inviting with the right choices!
Maximizing Vertical Space
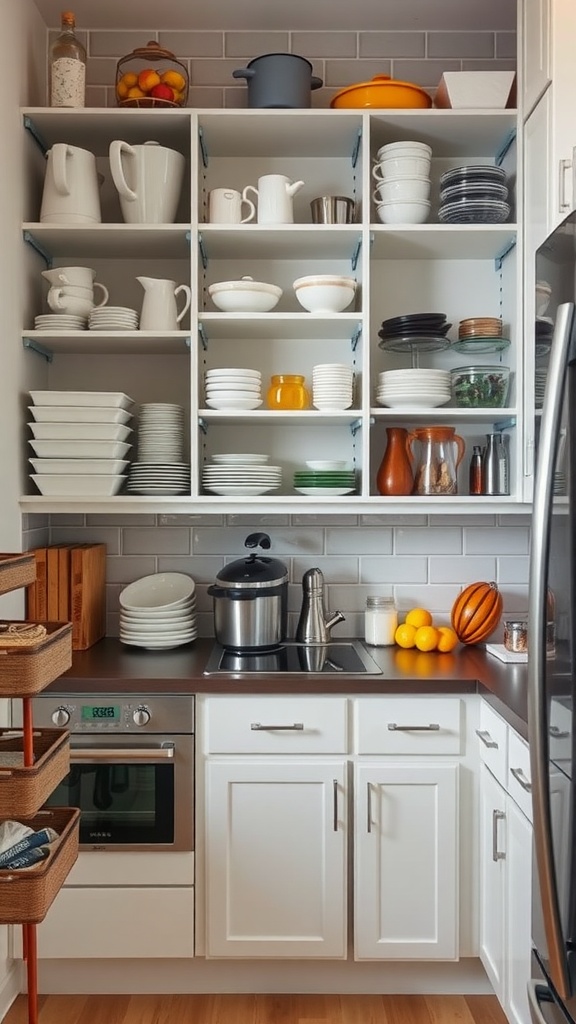
When it comes to small kitchen remodels, using vertical space can make a huge difference. Take a look at the image above. The shelves are stacked high, showcasing a clever arrangement of dishes and kitchen essentials. This design truly illustrates how utilizing the walls can free up counter space.
In this setup, open shelving not only provides easy access to items but also creates a visually appealing display. The white dishes and colorful pots add a touch of personality without overwhelming the space. By keeping everything organized on the shelves, you can quickly find what you need, making cooking more enjoyable.
Adding baskets on the lower shelves, as shown, is a practical touch. They help in storing smaller items, keeping the kitchen tidy. This approach allows you to make the most of every inch, turning unused wall space into valuable storage.
So, if you’re thinking of a small kitchen remodel, consider going vertical. It’s an effective way to enhance functionality while maintaining style.
Stylish Yet Functional Fixtures
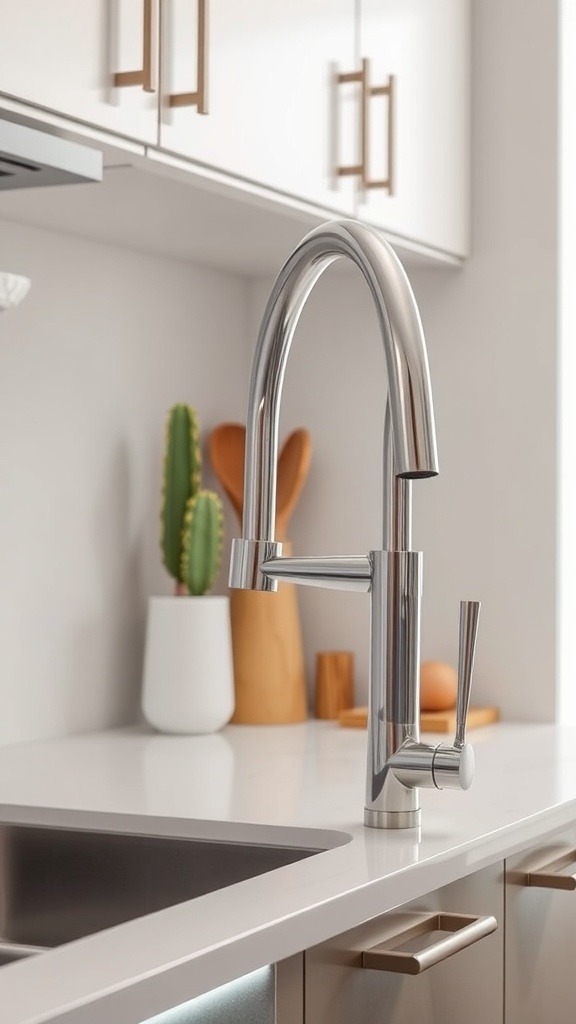
When remodeling a small kitchen, choosing the right fixtures can make all the difference. A modern faucet can elevate the look of your space while providing essential functionality. The sleek design of this faucet perfectly complements the clean lines of the cabinetry and countertops.
This particular faucet features a shiny, polished finish that adds a touch of elegance. Its pull-down sprayer is not just for show; it offers versatility for washing dishes or filling pots with ease. Its easy operation makes cooking and cleaning more efficient.
Incorporating stylish fixtures, like this faucet, can enhance the overall aesthetic of your kitchen. Pairing it with understated cabinet handles and minimalistic decor keeps the look cohesive. Consider adding some greenery, like a small cactus, to bring life into the space without overwhelming it. A well-thought-out design can transform a compact kitchen into a functional and beautiful environment.
Also Read: 13 Creative Small Kitchen Organization Ideas to Maximize Space
Open Shelving for Easy Access
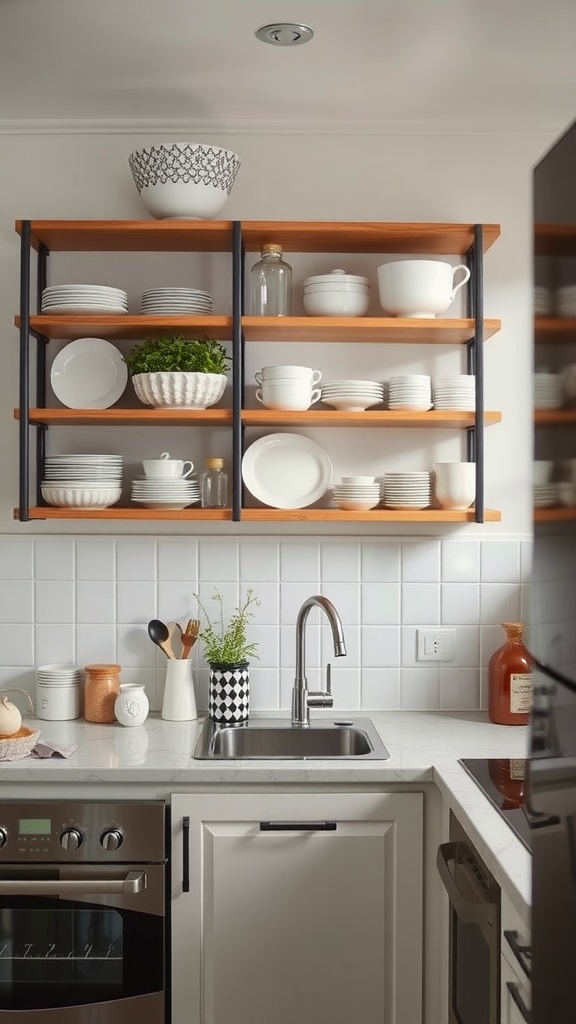
Open shelving is a fantastic way to make a small kitchen feel more spacious. It allows you to display your favorite dishware and decor while keeping everything within arm’s reach. In the image, you can see a lovely arrangement of plates, bowls, and a touch of greenery that brightens the space. It creates an inviting atmosphere.
One of the best parts about open shelving is that it encourages you to keep your kitchen organized. You’ll be more mindful of what you have, which can help you avoid clutter. Plus, it’s a chance to show off those cute mugs or unique plates you love.
Using simple materials, like wood and metal, gives a modern touch to any kitchen. The warm wood tones in the image contrast beautifully with the sleek black shelving. This balance adds warmth without feeling heavy. It’s a style that works well for both minimalists and those who like a bit of charm.
To keep your open shelves looking fresh, consider using matching dishware. It creates a cohesive look that is visually pleasing. You might want to mix in some plants or decorative items for that personal touch. Just remember to keep it functional, so you can grab things quickly while cooking.
Creative Backsplash Ideas
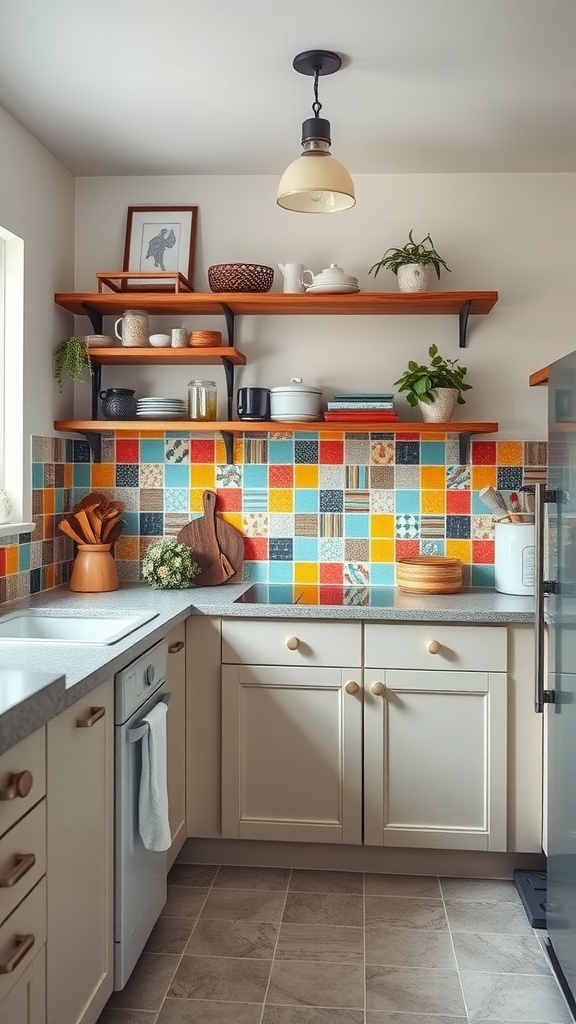
When it comes to small kitchen remodels, adding a unique backsplash can really make a difference. The image here showcases a vibrant and colorful backsplash, featuring an array of tiles that create an eye-catching pattern. This design not only adds personality but also makes the kitchen feel more inviting.
The combination of bright colors, such as turquoise, orange, and earthy tones, brings a fun and lively vibe to the space. This playful approach can easily transform a mundane kitchen into a focal point, perfect for cooking and entertaining.
To replicate this look, consider using a mix of different tile shapes and sizes. You can also play with textures, like matte finishes paired with glossy tiles, to create depth. This type of backsplash is a fantastic way to showcase your style while keeping the kitchen functional.
Multi-Functional Furniture
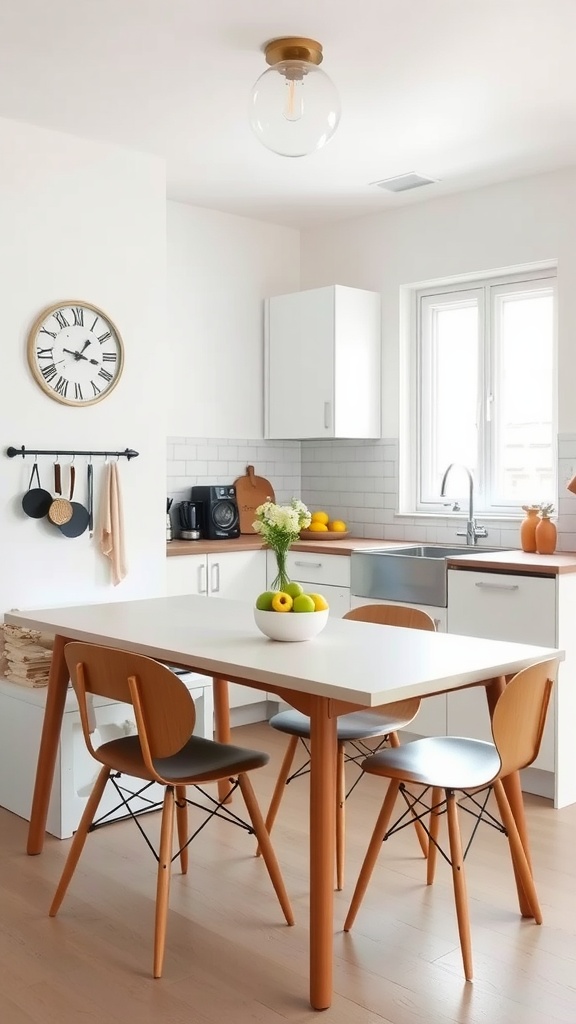
In a small kitchen, every square inch counts. Multi-functional furniture helps maximize space and enhances usability. The image showcases a sleek table surrounded by stylish chairs, perfect for dining or working. This setup invites both family meals and casual gatherings.
The table not only serves as a dining area but can also double as extra prep space. Underneath, you might find storage for kitchen essentials, keeping everything organized. The combination of light wood and simple design complements the airy feel of the kitchen, making it more inviting.
Furniture that serves multiple purposes is ideal in compact areas. This stylish arrangement encourages versatility, allowing you to adapt the space for different activities. Whether you’re prepping a meal or enjoying coffee, this setup feels just right.
Budget-Friendly Remodeling Tips
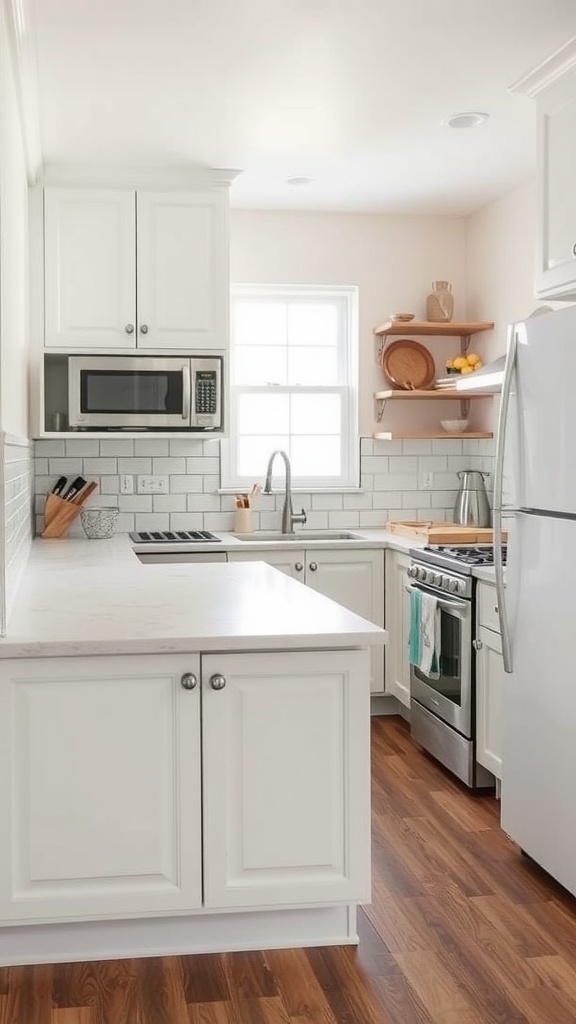
Remodeling a small kitchen doesn’t have to break the bank. The image shows a cozy kitchen with modern features that maximize space and style. Simple updates can make a big difference.
One effective way to refresh your kitchen is by painting cabinets instead of replacing them. A fresh coat of white paint, as seen in the image, can give a clean and bright look without high costs.
Another tip is to focus on lighting. Installing under-cabinet lighting can add warmth and make the space feel larger. Open shelves, like those in the image, provide a great way to display dishes and save on cabinet costs.
Consider swapping out hardware for a quick update. New knobs and handles can change the overall feel of your kitchen. Lastly, choose affordable materials for countertops, like laminate or butcher block, which offer a stylish appearance without the hefty price tag.
Efficient Lighting Solutions
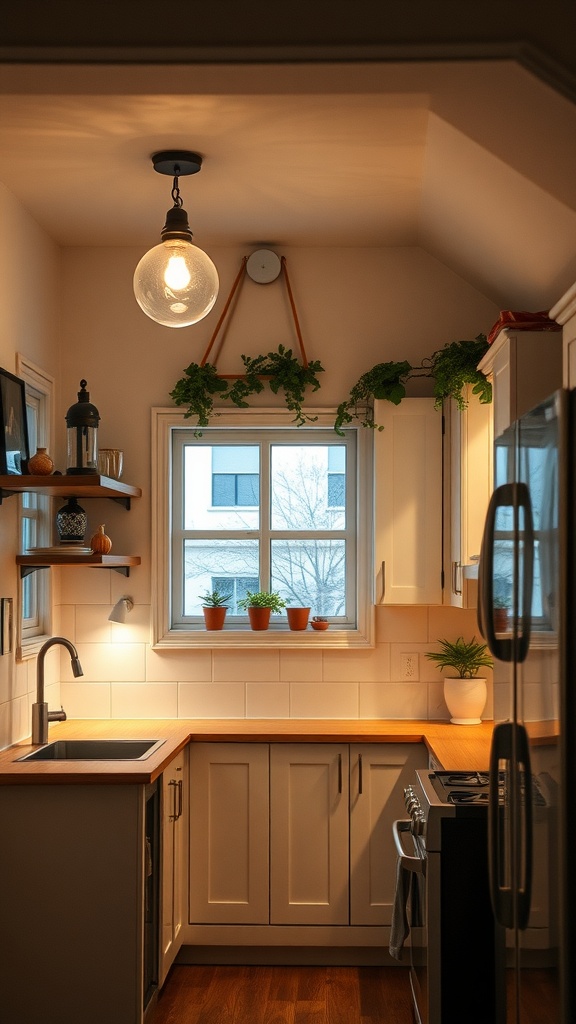
In a small kitchen, lighting can make a world of difference. The image shows a cozy kitchen with a mix of natural and artificial light. The overhead light fixture is both stylish and functional, creating a warm glow that enhances the space.
The placement of the light is key. It illuminates the countertops and work areas, making cooking easier. The soft glow from the lamp complements the natural light streaming in through the window, giving the kitchen a lively feel.
Adding under-cabinet lights can further brighten up the areas where you need it most. They help in tasks like chopping and measuring, making your kitchen both beautiful and practical. Don’t forget to consider dimmers, which let you adjust the mood depending on the time of day or the occasion.
Also Read: 12 Space-Saving Kitchen Ideas for Small Apartments
Incorporating Natural Elements
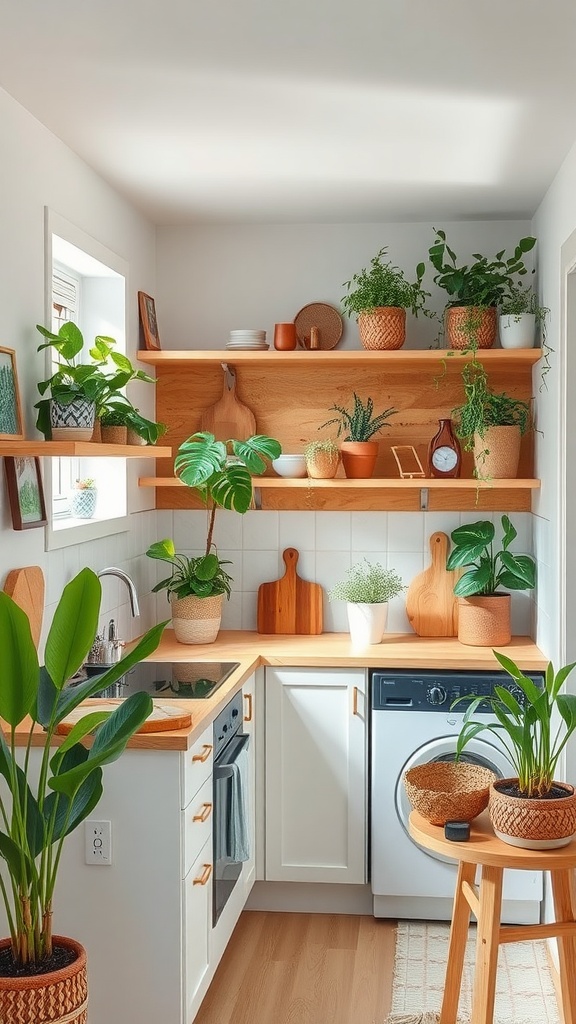
When it comes to small kitchen remodels, bringing in natural elements can make a huge difference. Imagine walking into a space filled with greenery and warm wood tones. The image captures a bright, cozy kitchen that perfectly illustrates this idea.
There are numerous plants on the shelves and countertop, which not only add a splash of color but also improve air quality. Each plant is neatly potted, creating an inviting atmosphere. The use of wooden shelves and cutting boards adds warmth and texture, balancing the modern white cabinetry and appliances.
By using natural materials like wood and incorporating plants, the kitchen feels alive and welcoming. It’s a great way to personalize a small space, making it feel larger and more open. Plus, caring for plants can be a joyful routine, bringing a bit of nature indoors.
Using natural elements in a kitchen can also inspire creativity. A simple herb pot can lead to new cooking adventures, encouraging you to try fresh ingredients in your meals. This blend of nature and functionality is key in any small kitchen remodel.
Color Schemes to Enhance Space
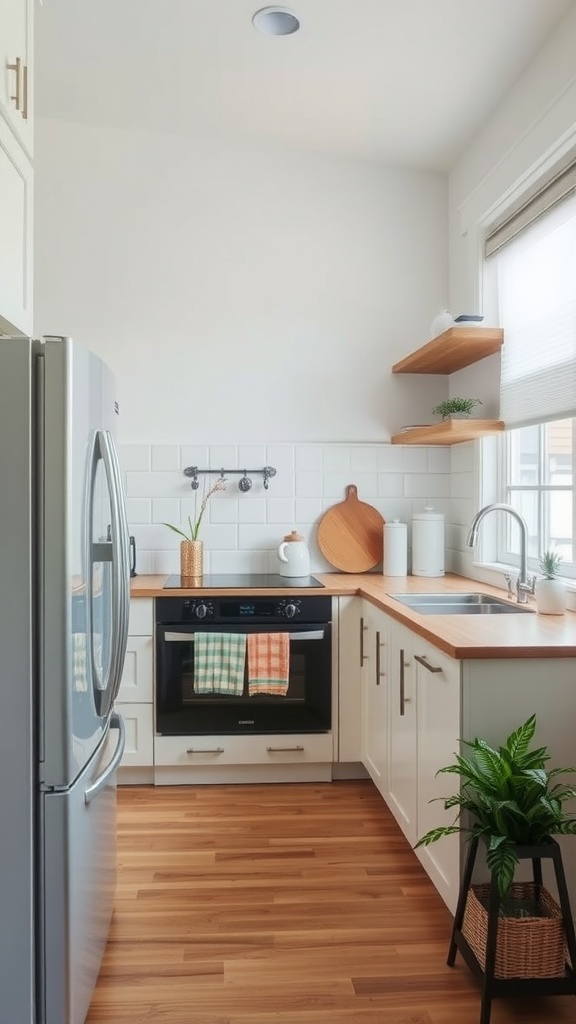
Choosing the right colors for your kitchen can completely change the feel of the space. In the image, light colors dominate, giving the kitchen a fresh and airy vibe. The white cabinets and walls reflect natural light, making the area feel larger and more inviting.
The wood accents in the countertops and shelves add warmth to the room. This mix of light and natural tones creates a harmonious balance that is both modern and cozy. You might notice the subtle pops of color from the kitchen towels and plants, which bring life without overwhelming the space.
Consider using similar light shades if you’re looking to remodel. Pastels or soft neutrals can keep your kitchen looking open and inviting while allowing you to add colorful accessories for personality.
Plants, like the one on the windowsill, also provide a great touch. They not only enhance the color scheme but also add a bit of nature, making the kitchen more lively and refreshing.


