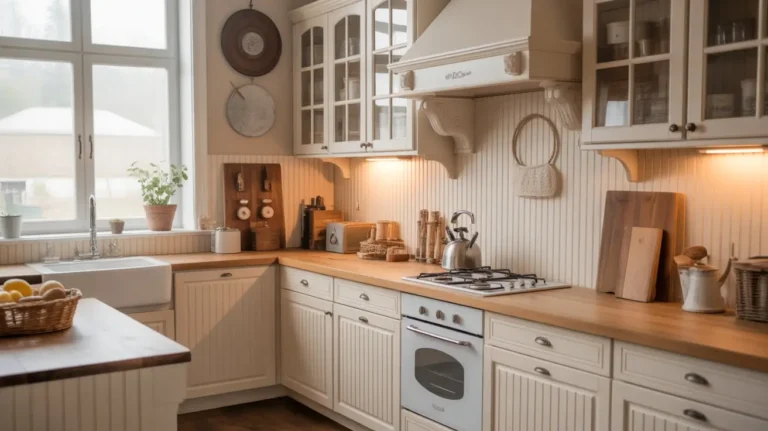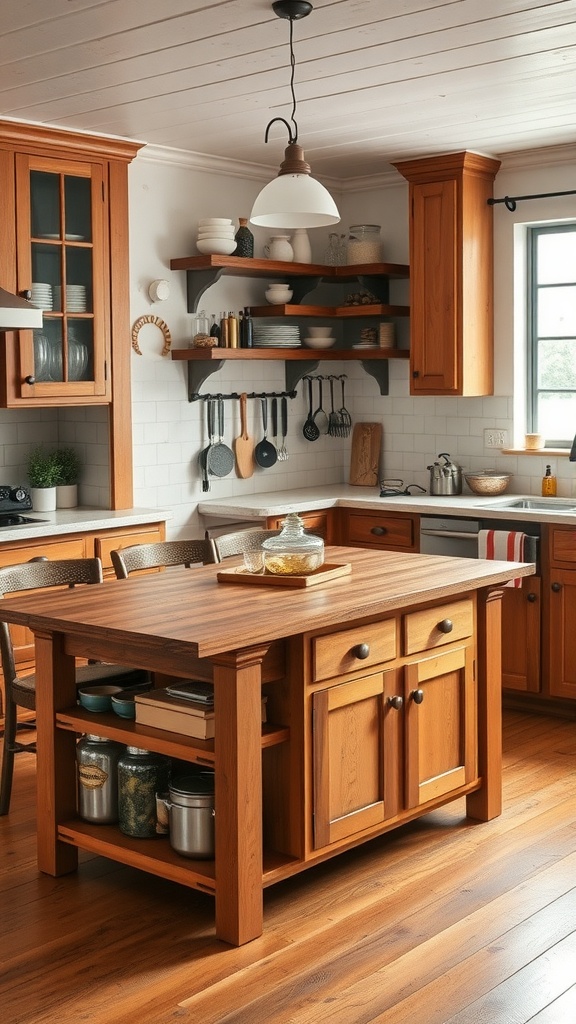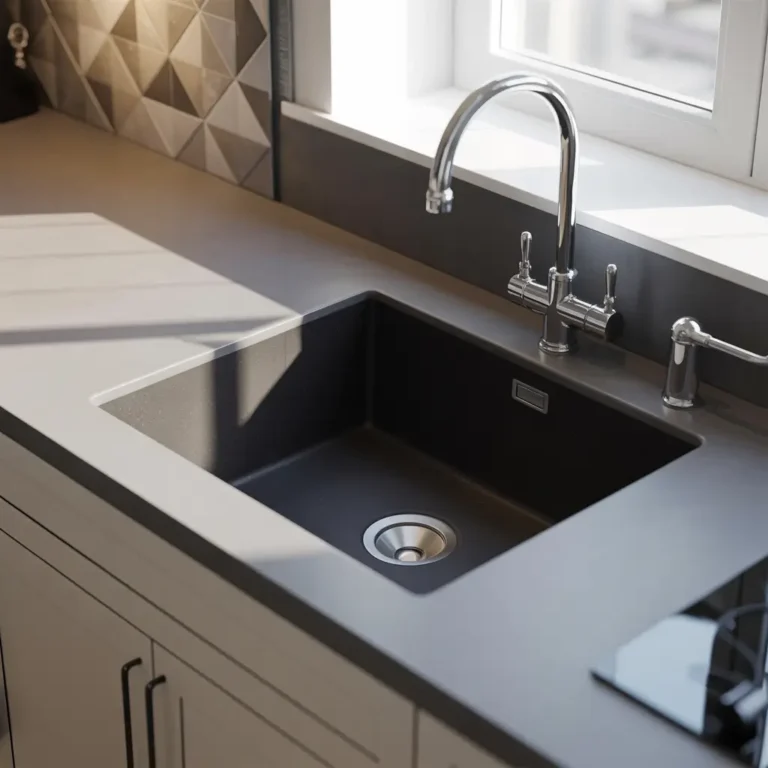11 Smart Small Kitchen Layout Ideas for Maximum Space Efficiency
A small kitchen can be a cozy and efficient space if you plan the layout thoughtfully. With the right arrangement, you can make the most of every inch without sacrificing style or functionality. Let’s look at some smart layout ideas that will help you cook and entertain with ease, even in tight quarters!
Incorporating Sliding Doors for Accessibility
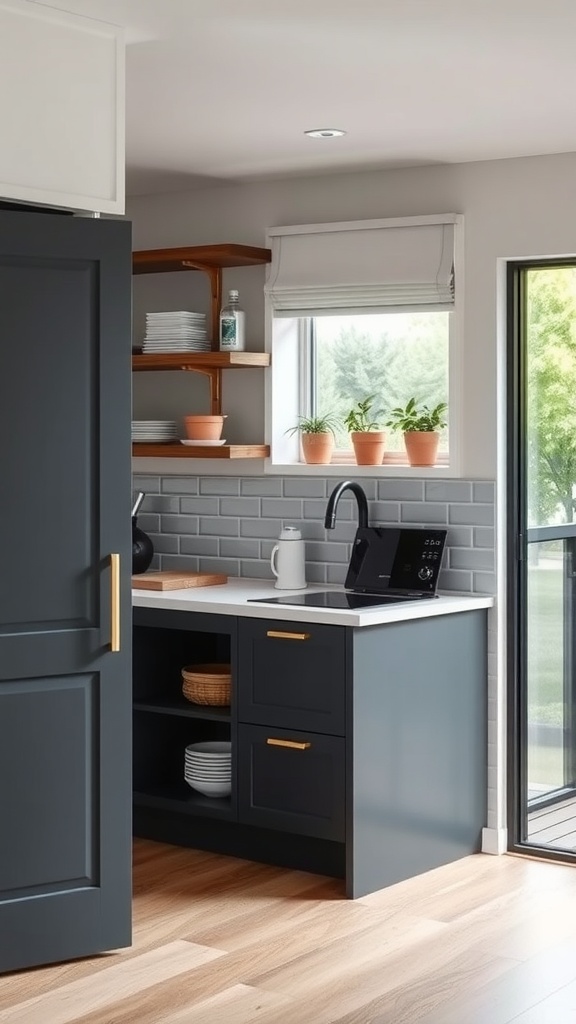
In small kitchens, every inch counts. Sliding doors can be a smart solution for maximizing space. They take up less room than traditional doors, allowing for smooth movement without the hassle of swinging doors.
This image showcases a sleek and modern kitchen with a sliding door. The design keeps the space open and airy, making it feel larger than it is. The dark cabinetry contrasts beautifully with the light countertops, creating a stylish yet functional area.
Using sliding doors can enhance accessibility. They create a seamless transition between the kitchen and outdoor spaces, perfect for entertaining or simply enjoying fresh air. This design element is especially beneficial for those with mobility challenges.
With thoughtful placement of shelves and appliances, as seen in this kitchen, everything remains within reach. The plants on the windowsill add a touch of life, making the space feel inviting. Overall, incorporating sliding doors not only improves accessibility but also elevates the overall aesthetic of a small kitchen.
Also Read: 13 Creative Small Kitchen Organization Ideas to Maximize Space
Creative Use of Corner Spaces
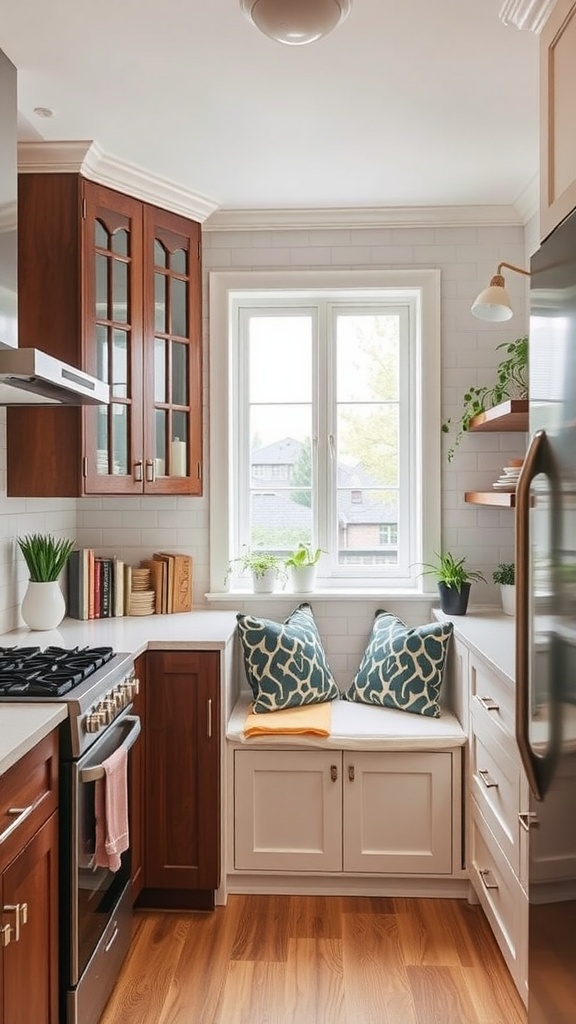
In a small kitchen, every inch counts, especially in those tricky corner spots. This image showcases a clever design that transforms a corner into a cozy nook. The warm wood tones of the cabinets mix beautifully with the light countertops, creating a welcoming atmosphere.
The corner features a built-in bench with soft cushions, perfect for enjoying a cup of coffee or flipping through a cookbook. It’s not just a functional seat; it adds character and warmth to the space. The open shelving above holds plants and decorative items, further enhancing the visual appeal.
Utilizing corner spaces effectively can change how a small kitchen feels. Instead of letting them go to waste, turning them into comfortable spots encourages relaxation. This kitchen balances style and practicality, making it a great example for anyone looking to optimize their small cooking area.
Efficient Work Triangle Design
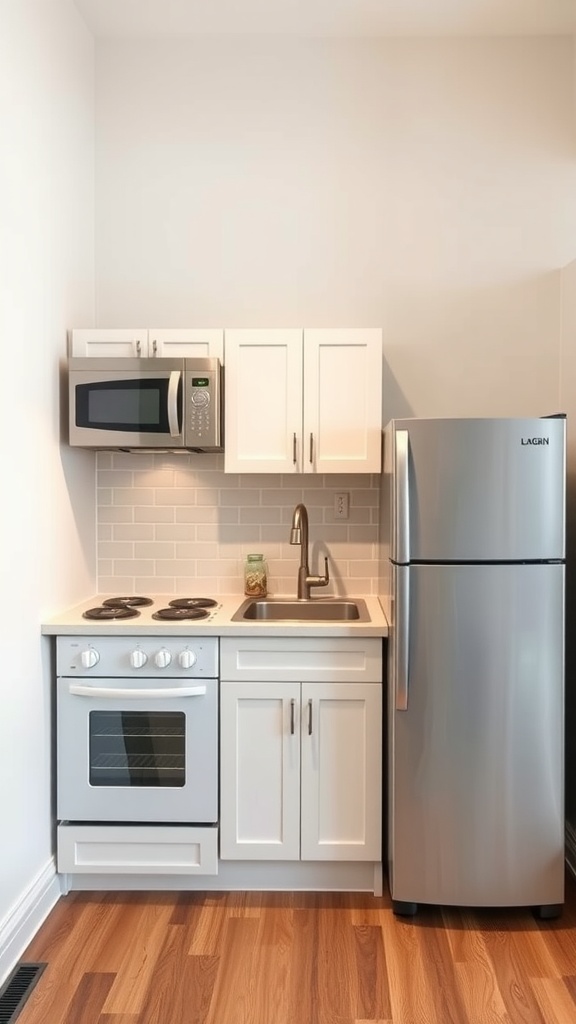
When designing a small kitchen, the work triangle is key. This layout connects the sink, stove, and refrigerator in a triangular format, allowing for smooth movement while cooking. In the image, you can see a compact setup that embraces this idea.
The sink is perfectly placed between the stove and the fridge, making it easy to transfer ingredients and clean up afterwards. This arrangement minimizes the distance you need to travel, saving time and energy. The sleek design of the cabinets and appliances adds to the efficiency, giving a streamlined look.
In a small kitchen, maximizing space is crucial. Notice how the overhead microwave saves counter space while keeping everything accessible. Each element has its place, ensuring you can whip up meals without feeling cramped. A well-planned work triangle makes cooking more enjoyable in tight spaces, turning even the smallest kitchen into a functional hub.
Color Schemes That Open Up Small Spaces
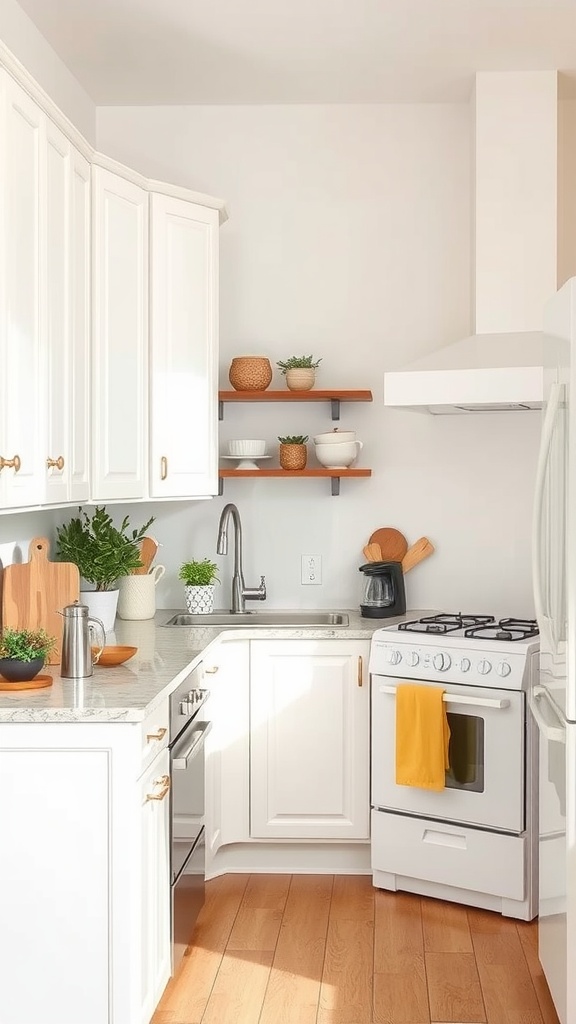
When dealing with a small kitchen, using the right colors can really make a difference. In the image, the bright white cabinets and walls create a fresh and airy feel. This light color palette helps to reflect natural light, making the space appear larger than it actually is.
The subtle contrast of the wooden shelves adds warmth and texture. They not only provide storage but also serve as a decorative element, showcasing some greenery and pottery. This blend of colors makes the kitchen feel cozy without being cramped.
Don’t forget the pops of color! The bright yellow dish towel adds a cheerful touch, breaking the monotony without overwhelming the space. It’s all about finding that balance between light hues and small, vibrant accents that work harmoniously together.
Compact Appliance Solutions for Limited Spaces
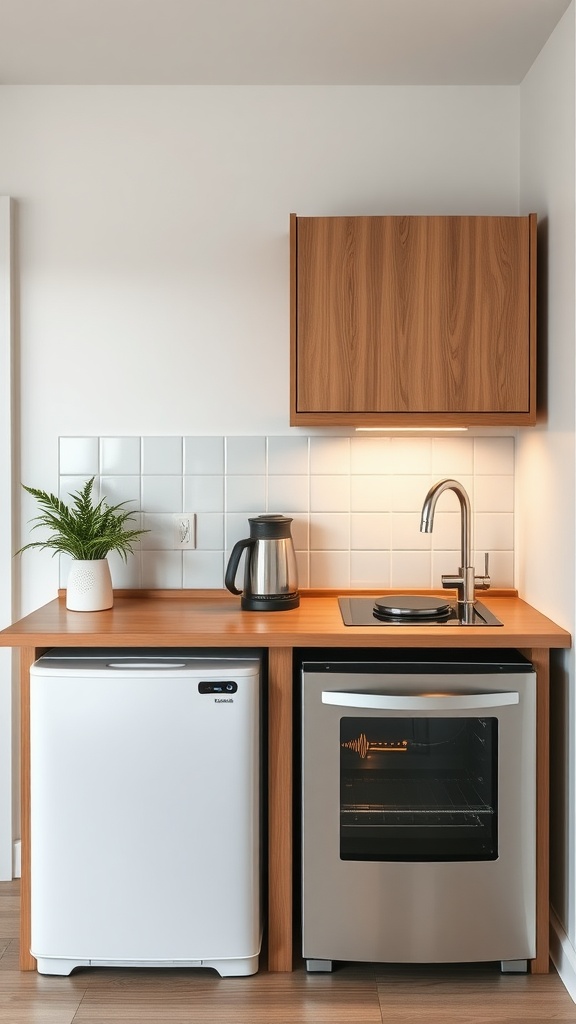
In a small kitchen, choosing the right appliances can make a big difference. The image shows a sleek setup with a compact refrigerator and an oven that fit snugly under the countertop. This arrangement keeps the kitchen organized and maximizes efficiency.
The refrigerator is designed to be space-saving, yet it still offers plenty of storage. It’s perfect for keeping essentials close without taking up too much room. Beside it, the modern oven adds versatility, allowing you to bake or roast without overwhelming the space.
Having a small kitchen doesn’t mean sacrificing style. The warm wood tones of the cabinetry complement the stainless steel appliances beautifully. This creates an inviting area where cooking can be enjoyable, even in tight quarters.
Also Read: 12 Space-Saving Kitchen Ideas for Small Apartments
Maximizing Vertical Space with Shelving
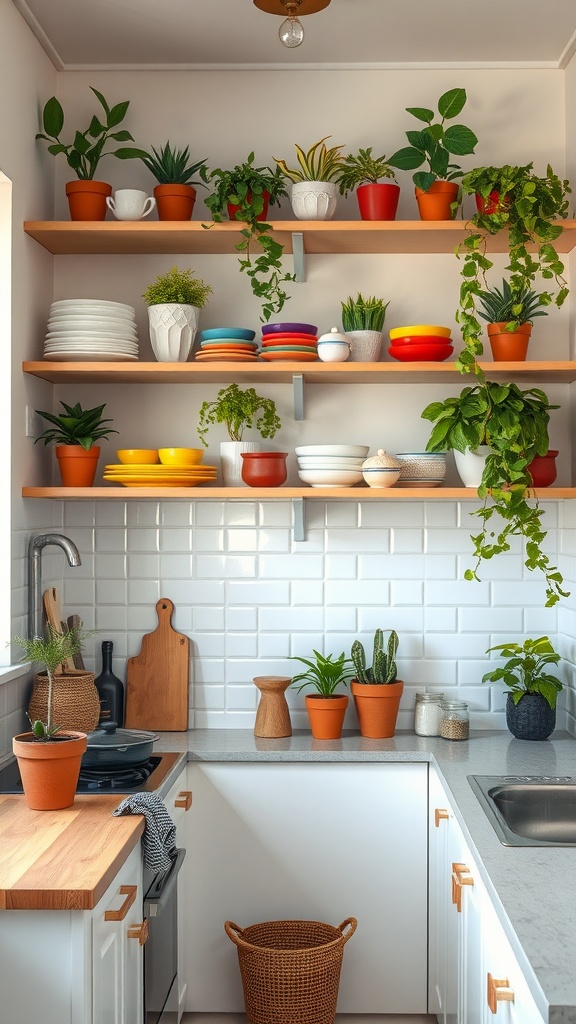
Small kitchens often come with the challenge of limited space. One effective way to tackle this issue is by utilizing vertical space with shelves. The image shows a beautifully arranged kitchen that takes advantage of this concept.
The open shelves in the picture are filled with vibrant plates, bowls, and potted plants. This arrangement not only adds color but also makes everything easily accessible. By placing items on shelves, you free up counter space for cooking and other tasks.
Notice how the plants bring life to the kitchen too. They add a touch of nature and make the space feel more inviting. Combining functional kitchenware with decorative elements can elevate the overall look of your kitchen.
When installing shelves, think about what you use frequently. Keep those items at eye level for easy access. Less-used items can go higher up. This way, your kitchen remains organized and visually appealing.
Incorporating shelves is a simple and effective solution to maximize your kitchen space, making it both practical and stylish.
Innovative Storage Solutions Under Counter
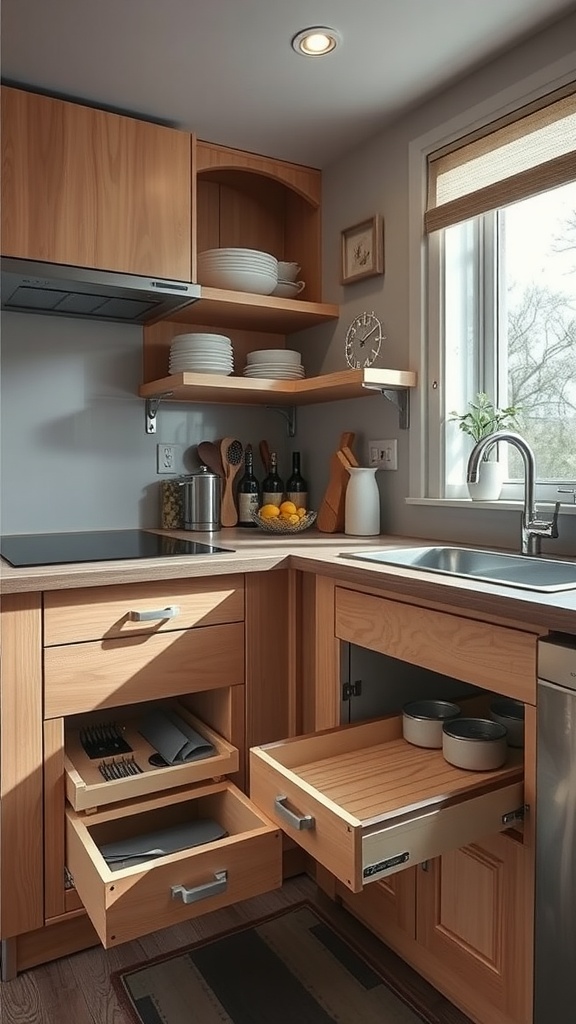
Small kitchens can be a challenge, but they can also be filled with clever storage ideas. Take a look at this kitchen layout, which showcases practical solutions right under the counter.
The drawers are easily accessible, allowing you to store utensils, linens, and other kitchen essentials without cluttering the countertops. Notice how the wooden finish adds warmth to the space, making it feel inviting.
Above the counter, there are open shelves perfect for displaying plates and decorative items. This not only saves space but also keeps everything you need within reach.
Another brilliant feature is the organized layout. Each section has its purpose, keeping the kitchen functional and tidy. With a little creativity, even the smallest kitchens can maximize their potential.
Multi-Functional Furniture for Small Kitchens
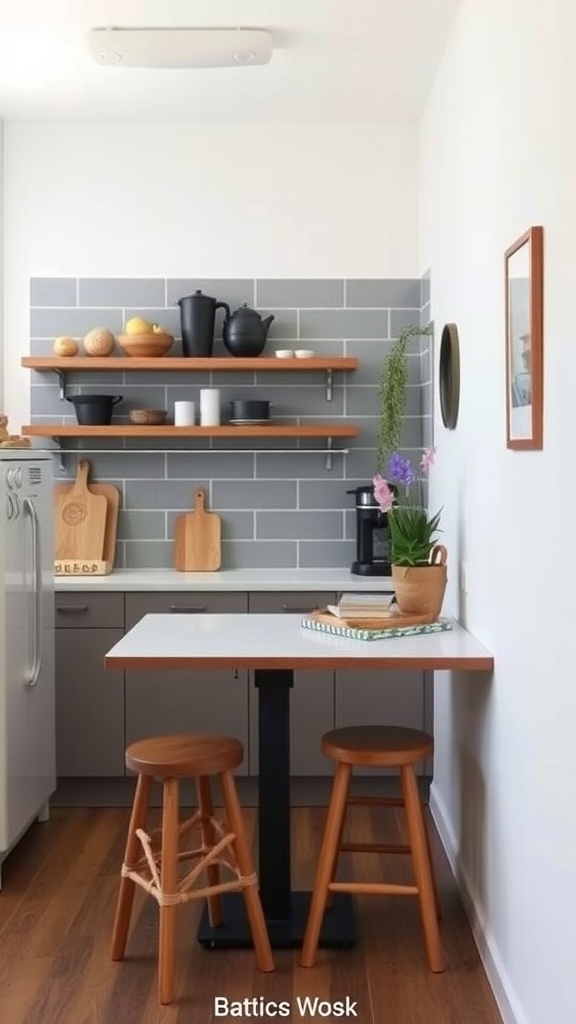
In small kitchens, every piece of furniture counts. The image showcases a smart design that makes use of limited space while adding style. The simple yet modern table and stools create a cozy dining area without crowding the kitchen.
Notice how the table is mounted on a sturdy pedestal base, allowing for extra legroom. This design choice helps keep the area feeling open. The stools, with their clean lines and natural wood finish, complement the minimalist aesthetic.
Above the workspace, open shelves provide excellent storage solutions. They hold various items, from decorative bowls to essential cookware. This keeps everything accessible while adding character to the space.
A touch of greenery, like the potted plant on the table, brings life to the kitchen. It’s a small addition, but it makes the environment feel more inviting. Using multi-functional furniture like this not only maximizes space but also enhances the overall kitchen experience.
Decluttering Techniques for a Clean Look
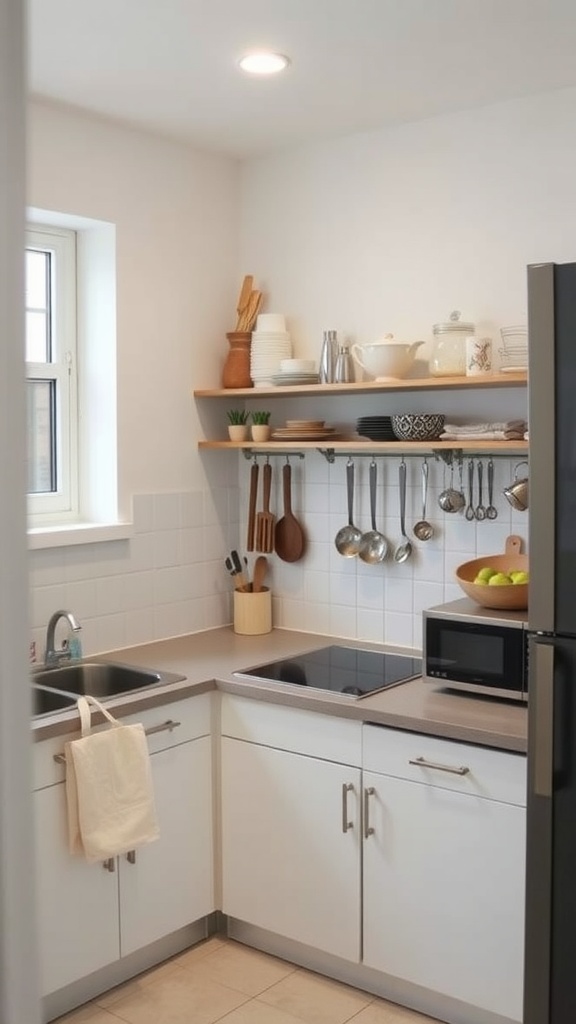
A small kitchen can feel cramped, but with the right decluttering techniques, you can create a clean and inviting space. The image showcases a tidy kitchen layout, emphasizing open shelves and organized utensils. This setup not only looks good but also maximizes functionality.
To achieve a similar look, start by sorting through your kitchen items. Keep only the essentials and consider donating or storing infrequently used appliances. The open shelving in the image allows for easy access to dishes and utensils while keeping the countertops clear.
Utilizing vertical space is key in small kitchens. The image highlights hanging utensils that free up drawer space. Invest in hooks or magnetic strips to keep your most-used tools handy. This makes cooking more enjoyable and less cluttered.
Lastly, incorporate decorative storage solutions like the bowls and plants seen on the shelves. These elements add a personal touch while keeping items organized. A few well-placed decorations can make the kitchen feel more spacious and inviting.
Also Read: 12 Creative Kitchen Ideas for Small Spaces
Using Mirrors to Create the Illusion of Space
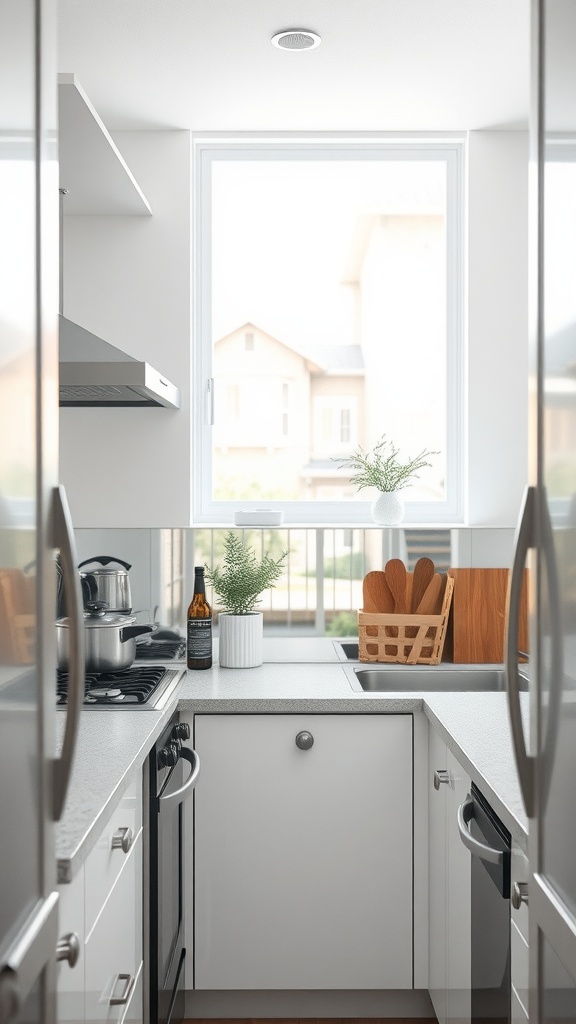
Mirrors are a clever way to make a small kitchen feel larger. In a compact space like this one, placing a mirror strategically can give the impression of depth and openness. It reflects light, brightening up the area and making it feel more inviting.
In the image, the sleek design and bright colors already create a refreshing vibe. Adding a mirror on one of the walls or cabinet doors could enhance this effect. It can draw the eye and create a seamless transition between different parts of the kitchen.
Using mirrors also helps to reflect the natural light coming from the window. This not only brightens the kitchen but can also create a lively atmosphere, making cooking or gathering more enjoyable.
For those looking to maximize their kitchen’s potential, consider incorporating mirrors into your design. They can be fun, stylish, and practical!
Lighting Strategies for Brightening Small Areas
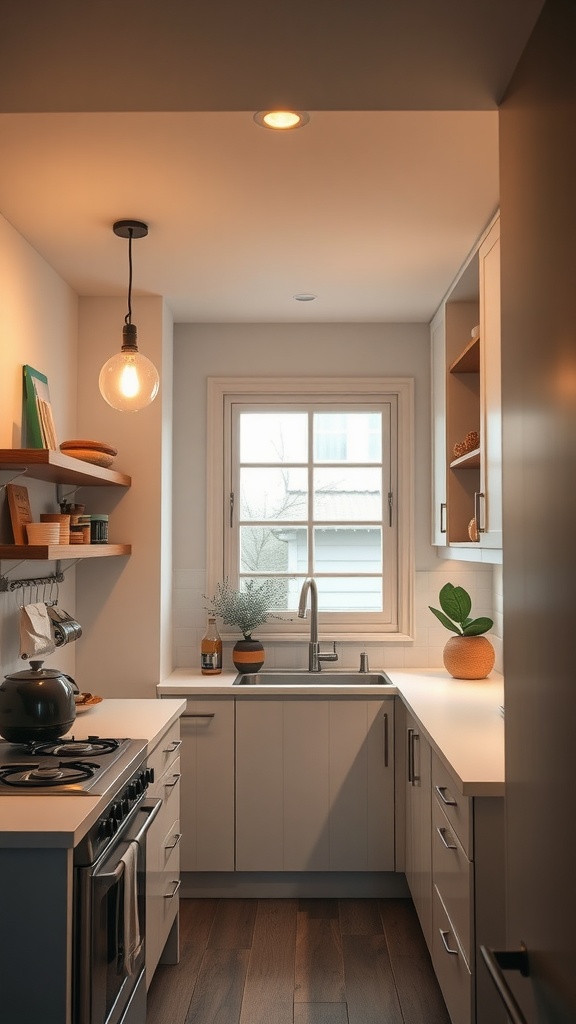
In a small kitchen, lighting plays a key role in creating a welcoming space. The image shows a cozy kitchen layout filled with natural light from the window and warm artificial lighting. This combination makes the area feel larger and more inviting.
One effective strategy is to maximize natural light. Keeping window treatments light and airy allows sunlight to flood in, brightening up the entire room. In this kitchen, the window serves as a great focal point, highlighting the clean surfaces and modern fixtures.
In addition to natural light, layered lighting is essential. The pendant light hanging above the sink adds character while providing focused illumination. Recessed lighting in the ceiling complements the pendant, offering an even spread of light. This layering helps eliminate shadows, making cooking and meal prep easier.
It’s also smart to incorporate reflective surfaces. Glossy cabinets or shiny countertops can bounce light around, enhancing brightness. In this kitchen, the clean lines and light colors contribute to a fresh, open feel.
Lastly, adding personal touches like plants brings life into the space. The greenery on the windowsill not only brightens the room visually but also adds a sense of warmth. Overall, thoughtful lighting strategies can truly transform a small kitchen into a bright and cheerful area.




